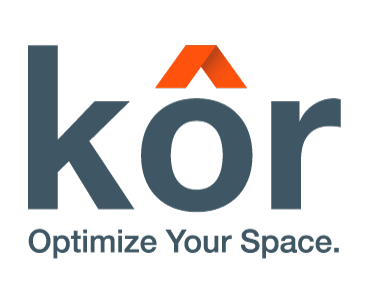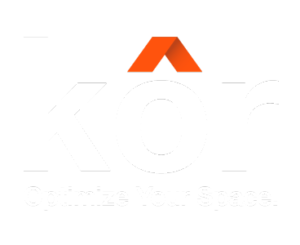Honey, They Shrunk My Office
When I wrote “The top 10 things every facility manager hates to hear…” the one item on the list that I know every facility manager has heard is: “We need to decrease our square foot per person.” In 2010, a typical office user had an average 225 square feet of workspace. But by 2017, the average office worker is now in just 150 square feet.
All square feet are not created equal
Never take square footage at face value. These numbers should only be used as a reference point. Floor plan and layout matter. Even if two spaces have the same square feet, they are not equal. Stay away from spaces with a lot of diagonal or curved walls and find spaces that are more rectangular and efficiently laid out. Column placement can be a huge challenge. Depending on how they are spaced, it can drastically affect room sizes, layout, and how many workstations can fit on a floor. Newer construction can have more open floorplates with smaller and fewer columns needed for support. Whereas with older buildings, the floorplates are smaller with larger columns and more of them.
What is the reason for this big shrink?
This is a common tactic companies take in the attempt to save money. The logic is if you put employees in smaller work stations and have them closer to each other, you will save hundreds of thousands of dollars in real estate.
There are other reasons that the office layout has changed:
- Technological Advancements – makes it easier to keep in touch through mobile devices, which means employees no longer need to spend their time plugged into a desk. Not to mention the fact that technology equipment keeps getting smaller. As a result, the amount of space each worker needs has dropped significantly.
- Telecommuting – an increasing number of employers are doing away with designated desks altogether and adding more open unreserved workstations for employees.
- Paperless Office – allows instant access to documents and keeps them better protected, frees up office space, financial savings for the company, helps with remote working, and helps reduce environmental impact.
- Hoteling – allows employees who work remotely or spend most of their day out of the office to have a quick touch-down workspace when they need to be at the office.
- Breaking Down Barriers – instead of all management in large private offices with windows, the windows have been opened for everyone and management is sitting in the open office with everyone else.
Workplace Culture
There is a belief by some that if your office layout is open with low panels, where everyone is accessible to each other, that communication and collaboration will improve.
Bosti Associates’ decades of research says that may not be true. Bosti states that “The two workplace qualities with the strongest effect on performance and satisfaction are those supporting distraction-free work and supporting interactions with co-workers (especially impromptu ones.) Both of these top workplace design priorities must exist without compromising the other.
Is it possible to have a workplace that supports distraction-free work and easy interactions when they are complete opposites? The answer is yes, but it varies for every organization. It depends on how close group interaction areas need to be to the workstations; as well as if those group interaction areas include the whole organization or just a specific group. Interactions are still important, so have areas that bring people together naturally with circulation spaces and destinations like cafeteria, coffee and mail areas, etc. The designated interaction areas need to be separated from individual workspaces to avoid distractions.
“You have to start looking at space differently in terms of how people are working and where they’re spending their time.”


